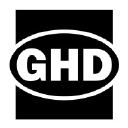View All Jobs 14564

CADD Designer
Prepare detailed CADD drawings supporting earthworks and site grading projects
Santiago, Santiago Metropolitan Region, ChileCebu, PhilippinesMakati, PhilippinesQuezon City, Philippines
Junior
2 months ago

GHD
A global leader in designing and manufacturing professional hair styling tools, including straighteners, hair dryers, and curlers.
12 Similar Jobs at GHD
Job Posting
Working with an energetic and high-performing team, this position offers a variety of work and will see you involved in:
- Assist in the preparation of CADD drawings
- Ensure timely delivery of all tasks assigned
- Prepare design concept drawings and ideas for discussion and conceptual development
- Prepare detail drawings that require a degree of technical design utilizing knowledge of relevant design principles
- Prepare calculations for quantities and volumes to support costing of projects
- Receive training in various phases of office and field work including design, drawings, construction review, site surveys, studies, and assist in the preparation of fee proposals, memoranda, letters and reports
- Communicate with clients on details
- Recommend improvements and innovations
- Carry out quality checks and procedures
Requirements:
- Good English communication skills (written and verbal)
- 1 - 3 years of drafting and design experience AutoCAD, AutoCAD Civil 3D, and ArcGIS
- Working knowledge of Microstation design software is an asset
- Graduation from an accredited institute program in Civil Engineering Technology is preferred
- Design experience should include support of earthworks projects, grading projects, storm water management, site grading, storm/sanitary sewers and other subsurface utilities, roads and paving, general site layout for commercial and industrial facilities
- Experience providing CAD support to other disciplines including architectural, structural, mechanical and electrical will be beneficial
- You possess a working knowledge of advanced drafting practices and familiarity with CADD principles (i.e., text placement and editing, layering, snap, precision input, etc.)
- Excellent verbal and written communication skills
- Team player, cooperative with other staff with open sharing of information and knowledge
- Ability to meet challenging deadlines
- Sound judgment and decisiveness
About GHD
A global leader in designing and manufacturing professional hair styling tools, including straighteners, hair dryers, and curlers.